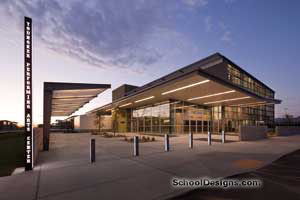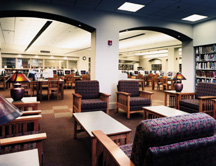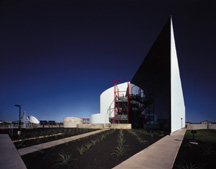Arizona State University, Cancer Research Institute
Tempe, Arizona
Dedicated to anticancer drug research, Arizona State University’s Cancer Research Institute (CRI) is on the main campus in Tempe. The CRI consists of 55 scientists, students and support staff. The new institute consolidates the fragmented natural products, chemistry and biology departments at one location. The two-story modular brick building consists of sophisticated chemistry labs on each floor, which promote interaction among researchers, and a basement that houses mechanical systems.
A key challenge in designing the building was to create contrast between the CRI and nearby buildings, while blending it with the widely acclaimed campus. The solution was a glass curtainwall designed to signal the entrance to the new facility and distinguish it from nearby buildings. The wall opens into a lobby/reception area and conference area. The remainder of the building is dedicated to lab space designed to promote daylight through the use of large windows. The interior design creates a high-tech yet comfortable environment with tile flooring, wood-paneled doors and brushed-aluminum accents.
With its new customized work environment, this world-class research institute is well-prepared to discover life-saving cures for cancer.
Photographer: ©Al Payne
Additional Information
Cost per Sq Ft
$148.00
Featured in
2000 Architectural Portfolio
Other projects from this professional

Harpeth Hall, Bullard Bright IDEA Lab
The Harpeth Hall School, a private, all-female, college-preparatory school, looked to re-imagine...

Youngker High School, Performing Arts Center
Threatened by the ubiquitous expansion of suburbia, Buckeye, Ariz., remains proud of...

Brophy College Preparatory, Information Commons
Constructed in 1928, the Brophy College Preparatory campus is a historical landmark...

The Knight Space Science Education Center and The Challenger Learning Center of Arizona
One of the most technologically advanced space science education centers in the...
Load more


