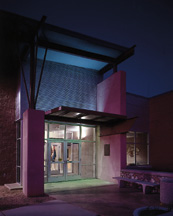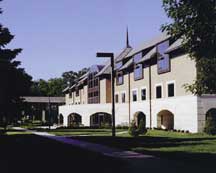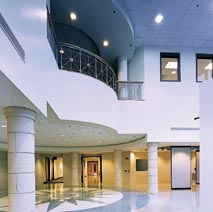Arizona School of Health Sciences
Mesa, Arizona
A division of the Kirksville College of Osteopathic medicine, the facility offers postgraduate two- and three-year professional specialty healthcare degrees. A curving 55-foot-tall sandstone wall sweeps through the splayed building geometry, providing a backdrop to the northern building entry and the southern outdoor plaza and water feature.
Providing a distinct building identity and framing the space between the two building wings, the sandstone wall also is used as a backdrop to the two-story indoor lobby. Deep overhangs, steel shade structures and deepened window mullions are used to shade large expanses of glass.
The building geometry organizes the space program between east and west for the library, auditorium, tiered lecture rooms and classrooms on the ground floor. Laboratories and faculty offices are on the second floor. Ground concrete floors in the lobby and circulation space provide continuity from the exposed aggregate exterior walkways. The outdoor spaces are developed with shaded areas for socialization and dining, while green lawn areas encourage outdoor recreation.
Additional Information
Cost per Sq Ft
$112.00
Featured in
2002 Architectural Portfolio
Other projects from this professional

Cochise College, Benson Center
This project, which showcases the vista to the north, includes a media...

Wartburg College, Robert & Sally Vogel Library
Wartburg College began a study of library needs in the early 1990s...

Edgewood College, Sonderegger Science Center
The architect was challenged to create a joint science facility to be...

Phoenix College, Fannin Library
Fannin Library is a powerful addition to the Phoenix College campus. The...
Load more


