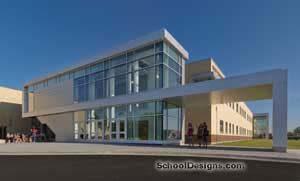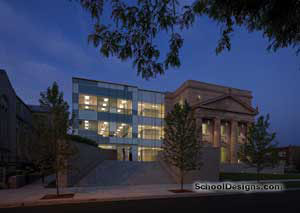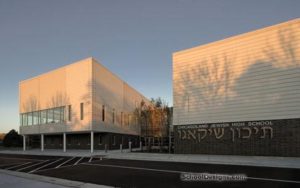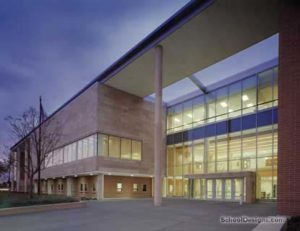Argo Community High School District 217, Fieldhouse
Summit, Illinois
District 217 takes pride in creatively and economically maintaining its 1920s school building; it sees itself as a steward of the community’s resources, and has completed many renovation, expansion and life-safety projects.
The landlocked site has required creative solutions, such as situating a classroom addition on the roof of an existing one-story wing. Similarly, to control costs and allow shared use of facilities with the local park district, a 38,000-square-foot fieldhouse addition was built on a parking lot adjacent to the gym. The entrance allows evening entry for the community. Additionally, the design of the new fieldhouse allows an existing walkway to the athletic fields to remain uninterrupted.
Other recent work includes an eight-classroom addition, a 1,000-square-foot wellness center renovation, and band and choir room renovations. All work maximizes use of existing space and has incorporated technology upgrades.
Additional Information
Cost per Sq Ft
$74.00
Featured in
2003 Architectural Portfolio
Category
Specialized
Other projects from this professional

Grant Community High School
The architect has served Grant Community High School District 124 since 2005....

Chicago International Charter School: Ralph Ellison High School
The design for this school on Chicago’s South Side tells the story...

Chicagoland Jewish High School
Rooted in the values of conservative Judaism, Chicagoland Jewish High School (CJHS) is...

Tarkington School of Excellence
Pending certification, Tarkington School of Excellence will be Chicago’s first LEED-certified school....
Load more


