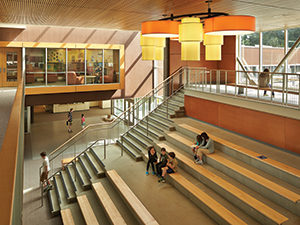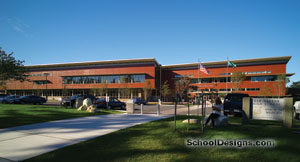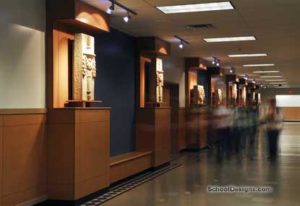Ardmore Elementary School
Bellevue, Washington
The project explores surprise and discovery over time in a compact, yet internally transparent and deliberately porous structure. The notion of non-linear learning is embodied in the variety of meandering paths available throughout the building, gradually revealing different spaces, those close and those far away. Transparency pervades the building. It is both a design tool used to amplify the interior experiential quality, as well as an "educational transparency" designed to foster easy collaboration and an overall sense of community.
The library is at the heart of the building, serving as a physical and visual hub. It is both a connector and a prime gathering space for large and small student groups, teachers and the larger community. Its openness embodies the teacher’s desired sense of connection. From the small-group area under the bridge to the larger class area next to the lower courtyard, each person can find his or her place here, appropriate for the task and preferred ambience.
Additional Information
Cost per Sq Ft
$270.00
Featured in
2012 Educational Interiors
Interior category
Libraries/Media Centers
Other projects from this professional

Cherry Crest Elementary School
The Learning Stairs and lobby comprise the social, educational and communal heart...

Oak Harbor High School
The Oak Harbor High School cafeteria is a vital part of the...

Glacier Peak High School
The cafeteria/commons at Glacier Peak High School is a quintessentially civic space....

Aberdeen High School
After fire burned the original J.M. Weatherwax School, the prominent reuse of...



