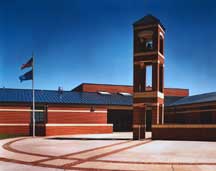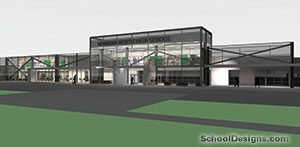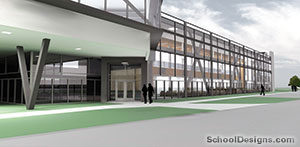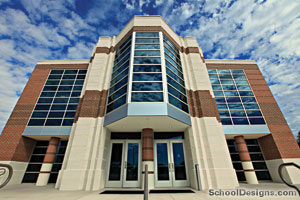Ardmore City Schools, New Lincoln Elementary School
Ardmore, Oklahoma
Originally built in 1928, Lincoln Elementary is located on a landlocked site in a well-established neighborhood near downtown Ardmore, Okla. Architects in Partnership worked closely with Ardmore City Schools and community representatives to find solutions that satisfy the needs of the district. Options to preserve the iconic structure by renovation and/or expansion were limited and fell short of established project goals to provide modern instructional space supportive of Ardmore’s educational mission.
AIP developed a two-story plan that could support up to 400 students in grades 1-5 grade that could be constructed on the northwest corner of the existing site without interrupting operation of the existing school. The existing school will be demolished upon completion of New Lincoln Elementary to make way for a new parking lot and pick-up/drop-off lane. The new state-of-the-art facility includes safe rooms, computer classrooms, a media center, a kitchen and cafeteria, a multipurpose gymnasium/stage, and music and art classrooms. Special attention was paid to incorporating architectural elements of the existing elementary building into the new design to complement the surrounding historic neighborhood.
Additional Information
Capacity
400
Cost per Sq Ft
$190.32
Featured in
2014 Architectural Portfolio
Category
Work in Progress
Other projects from this professional

Leslie F. Roblyer Middle School
Faced with crowded and deficient existing facilities; an electorate that had not...

Norman North High School, Freshman Academy and Learning Commons
In an effort to assist students transitioning into high school, Norman North...

Norman North High School, College and Career Center
The College and Career Center is an affirmation of the Norman Public...

Enid Public Schools, Enid University Center
University Center was designed to support advanced placement and dual-credit college courses...
Load more


