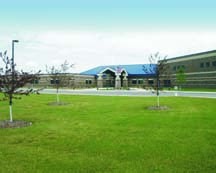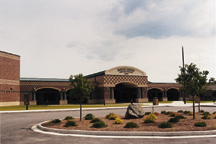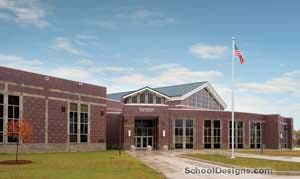Arcola Elementary School
Arcola, Indiana
Arcola Elementary School, originally constructed as a high school in 1921, was expanded with the addition of a gymnasium and classroom in 1926. Two subsequent additions, in 1955 and 1965, were unsympathetic to the original design style and aesthetic integrity.
The goal of the most recent project was to expand the deteriorated, substandard and undersized space of this elementary school. This expansion would increase student capacity to 380, bring the building capabilities equal to other facilities in the school system, and provide support for an ultimate capacity of 500 students.
The school is in a small, rural town of many lifelong residents and graduates of the original high school. The community’s strong sentiment and overwhelming desire to save the integrity of the original building became the “canvas” for the project.
The design response focused on how the existing building could be incorporated into the expansion, as well as cost. Renovating the facility was considered. Because it was a wood structure with a brick exterior and complicated by ADA and code issues, this was cost-prohibitive. The most cost-effective solution was to raze the interior structure, maintain the front and side facade, and construct a new facility directly behind the original front wall.
Photographer: ©Shane Pequignot/Eye Pix Photography
Additional Information
Cost per Sq Ft
$78.75
Featured in
2000 Architectural Portfolio
Category
Renovation
Other projects from this professional

Lancaster Central Elementary School
The design of this school was based on four primary program requirements: •To...

Maple Creek Middle School
Maple Creek Middle School is designed as a school-within-a-school to reflect middle...

Northridge High School
With a growing high school student population, Middlebury Community Schools was outgrowing...



