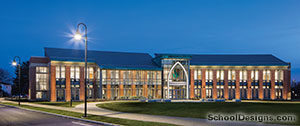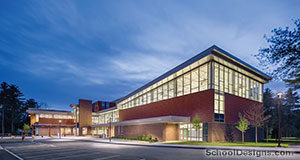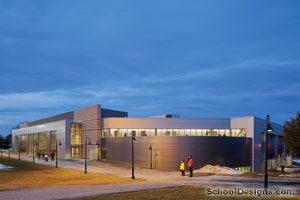Archie R. Cole Middle School
East Greenwich, Connecticut
Cole Middle School, which accommodates 573 students, enhances both behavior and learning. The academic west wing of the school is divided into six social units of less than 100 students each. These units have four core classrooms and a teacher planning area. Team-teaching is based on the premise that the best learning takes place in an intimate environment in which the child shares a supportive bond among peers, teachers and advisers.
To avoid the appearance of being out of scale for the neighborhood, the architect created a stepped design that integrates with the residential community by situating the highest point of the building central to the site and stepping the building down to the residential street.
The plan of the school is a long, narrow configuration organized along an east/west axis that optimizes solar orientation and enables rainwater to be harvested from the long, sloping roofs.
Additional Information
Capacity
570
Cost per Sq Ft
$207.00
Featured in
2013 Architectural Portfolio
Other projects from this professional

Somerville High School, Media Center
Somerville High School’s new media center provides students with a visually dramatic...

Providence College, Arthur F. and Patricia Ryan Center for Business Studies
Design team:John Scott (Principal-in-Charge); Joel Seeley (Project Manager); Ted Szostkowski (Designer); Jim...

Bancroft Elementary School
Design teamAlex Pitkin, AIA, (Principal Architect), Lorraine Finnegan, AIA, (Project Manager), Philippe...

Providence College, Schneider Arena
Schneider Arena originally opened in 1973 and serves as the home of...
Load more


