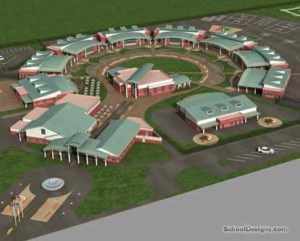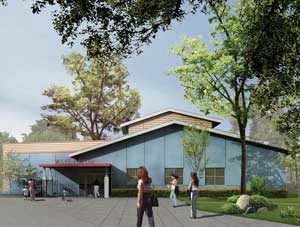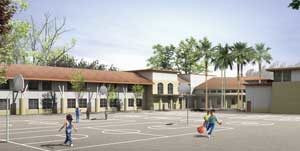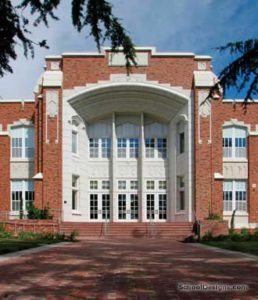Aptos High School, Performing Arts Center and Gymnasium
Aptos, California
This new 450-seat performing-arts center and 1,600-seat gymnasium complex has been threaded carefully into the fabric of the Aptos community and creates a signature building for the existing high school campus.
The configuration of the building on the campus wraps around and forms a unique outdoor quadrangle that did not exist previously. This quadrangle consists of a paved plaza with a tiered amphitheater that nestles into the existing slopes of the campus. The plaza leads students into the central lobby of the new facility, which serves as the main arterial connector for both the performing-arts center and the gymnasium.
The exterior expression of the building draws from the existing hillside and residential context of the campus by the use of various familiar roof forms indigenous to the Aptos community. The building uses materials to harmonize and complement the scale of the existing campus. The result is the successful expenditure of the community’s funds that will support and enhance the educational environment of the high school for the next 50 years.
Additional Information
Cost per Sq Ft
$369.00
Featured in
2005 Architectural Portfolio
Category
Work in Progress
Other projects from this professional

Livingston Elementary School
The academic accomplishments of this small district have won statewide acclaim. Superintendent...

Winton Elementary School
Organized around two surface streets, this new 850-student elementary school has been...

Downer Elementary School
The overwhelming support for the Downer Elementary School project was a direct...

San Mateo High School
The new library/media center at San Mateo High School reflects the rich...
Load more


