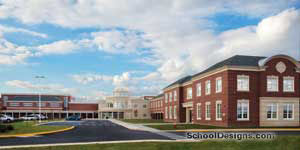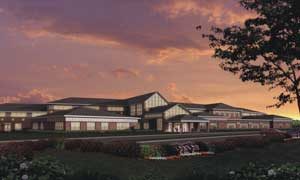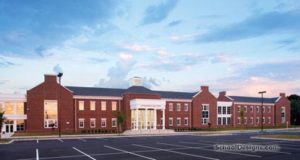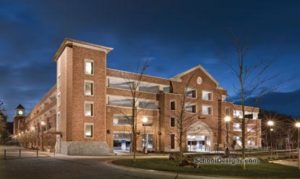Appoquinimink High School (Work in Progress)
Middletown, Delaware
This new 210,000-square-foot high school is designed for 1,600 students. The plan is organized into wings that can be expanded to meet future growth. Each wing will house one grade level; however, the plan can accommodate a variety of other grade-level organization concepts.
The school is not set up with departments; it is set up with small learning communities. The facility design separates ninth-grade students from the rest of the student body to facilitate transition from middle to high school. One creative solution to time management and activities of large groups was situating the cafeteria, commons, auditorium and gymnasium close to one another. Each of the spaces can support one another during scheduled activities.
The design allows public access to the media center, administration offices, an 800-seat theater and a 2,000-seat gymnasium after normal school hours for both school and community programs.
The building is situated on the site, giving consideration to natural light, prevailing winds and existing preserved wetlands. The building is positioned back away from the road so traffic noise does not affect the learning environment. Building products made from recycled materials were considered during design.
Additional Information
Capacity
1,600
Cost per Sq Ft
$200.00
Featured in
2006 Architectural Portfolio
Category
Work in Progress
Other projects from this professional

Cape Henlopen High School
Working with the district, the architect created a program to replace the...

Worcester Career & Technology Center
The new Worcester Tech design addresses two conflicting goals—preparing students for post-high...

Appoquinimink High School
This 210,000-square-foot high school is designed for a capacity of 1,600 students....

Santa Rosa Junior College, Bailey Parking Facility and Clock Tower
The Santa Rosa Junior College campus is 85 years old and made...
Load more


