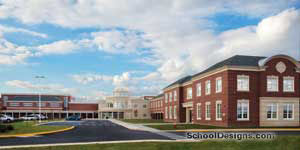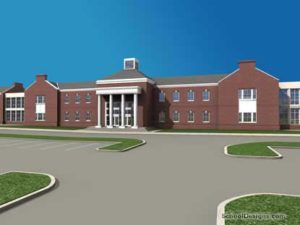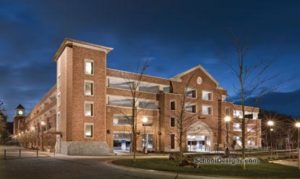Appoquinimink High School
Middletown, Delaware
This 210,000-square-foot high school is designed for a capacity of 1,600 students. The plan is organized into wings that can be expanded to meet future growth. The design focused on light, acoustics and indoor air quality to provide maximum flexibility.
The design provides public access to the media center, administration offices, an 800-seat auditorium, and a 2,000-seat gymnasium after normal school hours for school and community programs. It also offers a creative solution for large-group activities by situating the cafeteria, commons area, auditorium and gymnasium adjacent to one another.
The separation of ninth-graders facilitates the transition from middle to high school. The state-of-the-art auditorium includes fly space and large-group instructional
areas situated in the back with movable partitions. The layout features a “Main Street” concept that links the building’s programmatic elements.
The building’s design incorporates green initiatives typified by the LEED rating system, including lighting-control monitors and high-efficiency plumbing fixtures. The lighting-control monitors saved the district more than $100,000 just during construction.
The building site gives consideration to natural light, prevailing winds and existing preserved wetlands. The building is positioned away from the road so traffic noise does not affect the learning environment.
Additional Information
Capacity
1,600
Cost per Sq Ft
$200.00
Featured in
2008 Architectural Portfolio
Other projects from this professional

Cape Henlopen High School
Working with the district, the architect created a program to replace the...

Worcester Career & Technology Center
The new Worcester Tech design addresses two conflicting goals—preparing students for post-high...

Appoquinimink High School (Work in Progress)
This new 210,000-square-foot high school is designed for 1,600 students. The plan...

Santa Rosa Junior College, Bailey Parking Facility and Clock Tower
The Santa Rosa Junior College campus is 85 years old and made...
Load more


