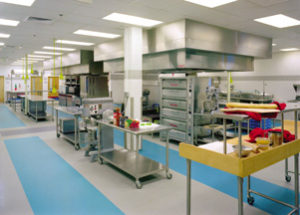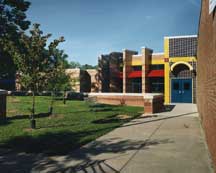Anne Arundel Community College, Student Services Building
Arnold, Maryland
The Student Services Building at Anne Arundel Community College was designed to be the gateway to the campus, redefining the college’s architectural identity as that of a modern facility. The design capitalized on the opportunity for the building to become part of a pedestrian circulation pattern that incorporates a circular plaza. The building’s exterior brick, which matches the remainder of the campus buildings, introduces a new color and new building materials to celebrate its nature as a gateway to the campus.
The building contains administrative offices for academic advising, admissions, and records and registration. The facility represents a “one-stop shop” for student services, including financial-services offices and accounts-receivable offices. Computer stations allow students to access records and register for classes online within the new building.
Additional Information
Cost per Sq Ft
$154.00
Featured in
2003 Architectural Portfolio
Other projects from this professional

University of Maryland, Gossett Football Team House
The Gossett Football Team House project is a renovation and expansion of...

Anne Arundel Community College, Hospitality, Culinary Arts & Tourism Institute
Anne Arundel Community College’s Hospitality, Culinary Arts and Tourism (HCAT) Institute endeavored...

Fort Smallwood Elementary School
Fort Smallwood Elementary School, built in the early 1970s, is an open-plan...



