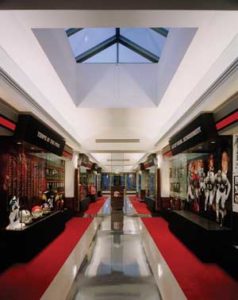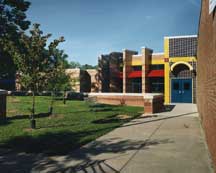Anne Arundel Community College, Hospitality, Culinary Arts & Tourism Institute
Glen Burnie, Maryland
Anne Arundel Community College’s Hospitality, Culinary Arts and Tourism (HCAT) Institute endeavored to build a modern teaching facility. As part of its overall approach to integrate the college into the community, an existing retail space in the county was selected as the location.
The design team chose to create a hotel atmosphere for the students. Because the appearance of the building’s exterior would not be altered, the design team emphasized the lobby, gallery corridor and kitchen. The hotel effect was achieved by using polyurethane-impregnated wood floors, wood moldings, crafted ceilings and upgraded lighting fixtures, which rarely are found in college classroom buildings.
The kitchen is a single work space that is subdivided into four distinct areas dedicated to different styles of cooking. It was designed to allow for the rearrangement of equipment where certified cooking competitions take place. The project also includes four classroom spaces, two of which can be opened into a single large dining area so that food prepared in the kitchen can be served to the students in a restaurant setting.
Additional Information
Cost per Sq Ft
$184.00
Featured in
2003 Educational Interiors
Interior category
Vocational/Industrial Arts Areas
Other projects from this professional

University of Maryland, Gossett Football Team House
The Gossett Football Team House project is a renovation and expansion of...

Anne Arundel Community College, Student Services Building
The Student Services Building at Anne Arundel Community College was designed to...

Fort Smallwood Elementary School
Fort Smallwood Elementary School, built in the early 1970s, is an open-plan...



