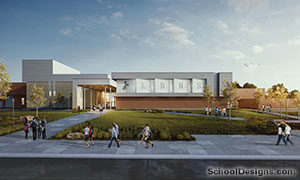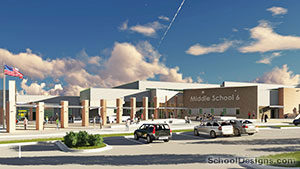Ann Richards School for Young Women Leaders
Austin, Texas
Design Team
Amy Jones, President; Jarrod Sterzinger, AIA, LEED AP BD+C, Principal; Jayna Duke, RID, LEED AP, Principal; Becky Winovitch, RA, CDT, Associate Principal; Misela Gonzales-Vandewalle, AIA, Senior Associate; Casey Nicholson, RA, Senior Associate; Doug Dawson, RA, Associate
The new Ann Richards School is a unique 6-12th grade, all-girls public school that provides students, staff and visitors an innovative and inspiring place developed with the school’s core values and distinctive STEM/maker culture in mind. Filled with natural light, common areas that flex for multiple uses, small breakout rooms, reflective nooks and creative design elements, this school maximizes its 15-acre site with a sustainable, intentional design.
The phased replacement campus was constructed on the existing campus while school remained in session. This required careful coordination and communication with the school and neighbors. The design involved extensive engagement with students, staff, parents, and community to create a facility that embodies the school’s mission.
Features like the library’s spiral slide, shared art and engineering outdoor workspace and a courtyard overlooked by a heritage tree make the campus a memorable step on the journey to develop the skills necessary to pursue college educations and careers.
Additional Information
Capacity
1,050
Cost per Sq Ft
$312.00
Citation
Combined-Level School Citation
Featured in
2022 Architectural Portfolio
Other projects from this professional

Ann Richards School
The Ann Richards School’s new building is an innovative and inspiring learning...

Lake Belton High School
Design team: DLR Group, Structures, Pape-Dawson Engineers, Inc., Studio|16:19 LLC, COMBS Consulting...

Charter Oak Elementary School
Creating a sense of place for young learners in a fast-growth school...

Danville Middle School
Design team: Intelligent Engineering Services, Cude Engineers, Cooper-Lochte, COMBS Consulting Group, Foodservice...
Load more


