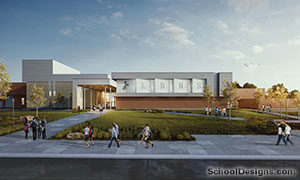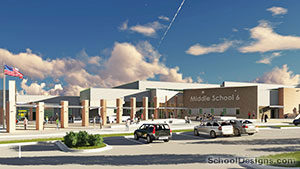Ann Richards School
Austin, Texas
The Ann Richards School’s new building is an innovative and inspiring learning environment developed with the school’s core values and distinctive STEM/Maker culture in mind. Flexibility was critical to support existing programs and to allow for future curricular and instructional changes. Folding classroom walls and careful furniture selections provide a variety of types and sizes of learning spaces for maximum flexibility.
“Neighborhoods” were created for each grade level; they can expand nimbly as needs change. The design and construction teams chose partitions that can withstand the ebbs and flows of a flexible learning environment. All instructional spaces support a variety of technology, and each neighborhood has a collaboration area and access to the outdoors. The library, multiple maker spaces, and science labs provide additional areas for STEM-based instruction.
The challenge of designing and building a comprehensive facility within an active community and school site was met through development of a well-coordinated and phased construction plan that took into account the school schedule, including testing, sports seasons, and holidays.
Additional Information
Cost per Sq Ft
$310.00
Featured in
2022 Educational Interiors Showcase
Interior category
Classrooms
Other projects from this professional

Ann Richards School for Young Women Leaders
Design Team Amy Jones, President; Jarrod Sterzinger, AIA, LEED AP BD+C, Principal; Jayna...

Lake Belton High School
Design team: DLR Group, Structures, Pape-Dawson Engineers, Inc., Studio|16:19 LLC, COMBS Consulting...

Charter Oak Elementary School
Creating a sense of place for young learners in a fast-growth school...

Danville Middle School
Design team: Intelligent Engineering Services, Cude Engineers, Cooper-Lochte, COMBS Consulting Group, Foodservice...
Load more


