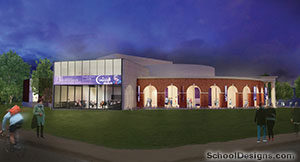Angelo State University, Centennial Village Residence Hall and Commons
San Angelo, Texas
The architect designed Centennial Village to provide housing for a variety of students at a variety of price points. The units are designed efficiently with private bedrooms and grouped into about 40-bed communities around a resident assistant.
The efficient unit design encourages students to spend the majority of their leisure time in the well-appointed commons recreation/lounge, cyber lounge, meeting room and central laundry area. Large glass expanses in the commons provide views to the well-landscaped pedestrian plaza, and volleyball and sports courts directly outside.
The E-shaped building plan forms the north and west campus edges, and the gable roofs reference the adjacent residential neighborhood. The inner sanctum of the E form, the courtyard and commons, open to the campus and welcome residents from the campus mall, as well as the nearby student union and academic buildings. Unit types include four-bedroom/two-bath and two-bedroom/one-bath units with micro-kitchens.
Centennial Village was designed with many green features, including low-flow fixtures, drought-tolerant landscaping and high-performance glazing.
Additional Information
Capacity
530
Cost per Sq Ft
$170.00
Featured in
2009 Architectural Portfolio
Category
Renovation
Other projects from this professional

Trinity Valley Community College, Health Science Center
Design team Randall B. Scott, AIA (Principal in Charge); Preston Scott, AIA (Principal) Trinity...

Midwestern State University, Centennial Hall Health Science & Human Services Center
Design team Randall B. Scott, AIA (Principal in Charge); Preston Scott, AIA (Principal) The...

Texas A&M University, Plant Pathology & Microbiology Research Building
Design team Randall B. Scott, AIA (Principal in Charge); Preston Scott, AIA (Principal) The...

University of Mary Hardin-Baylor, Performing Arts Center
Design teamPaul Westlake, AIA (Founding Principal and Lead Designer); Peter Rutti, AIA...
Load more


