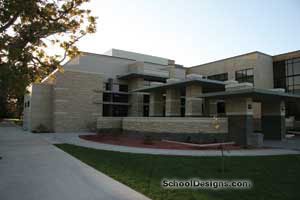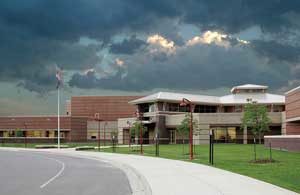Andover Central High School
Andover, Kansas
When Andover Unified School District No. 385 decided to build a second high school, the administration realized that it was extremely important to make the facility community-friendly. A key objective was to gain acceptance from patrons who had always had an exclusive allegiance to one high school.
During programming, it was decided that the design of the media center should provide for summer public use of the facility, while at the same time being situated centrally among the classrooms. The center was to have a relaxed reading area for students and the public, access to computer technology and an acoustically separate conference area. These areas were to be controlled visually from the circulation desk.
The solution was found in a facility with a secondary entrance directly from the exterior that is convenient from parking areas. The combination of diffused natural north lighting, curved spaces, appropriate building volume and sensitively selected color palette combine to exceed the expectations of students and the community.
Additional Information
Cost per Sq Ft
$82.39
Featured in
2002 Educational Interiors
Interior category
Libraries/Media Centers





