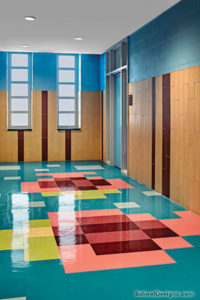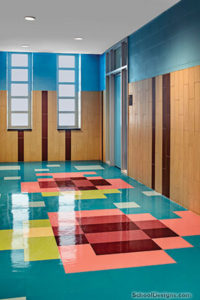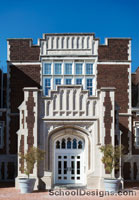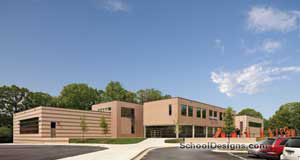Anacostia High School
Washington, District of Columbia
Anacostia High School is in Washington, D.C., in an area characterized by decades of economic blight. The building was constructed in the 1930s with subsequent additions over the years. However, the exterior enclosure and interior spaces were in a state of severe disrepair.
The large-scale modernization of 200,000 square feet includes new classrooms, labs, cafeteria space, a gymnasium, auditorium, media center, as well as new building systems, electrical and data design. The overall approach was to uncover the true nature of the historic 1930s structure, both in architectural expression and by reintroducing clarity to the building’s floor plan. Characteristics of this structure include fine architectural detail work, high ceilings, large windows, and terrazzo and wood flooring, all of which had been covered over or severely marred. Later additions to the building also made for confusing and convoluted circulation.
The approach to the exterior was to restore the original structure, cleaning the exterior of visual impediments, including years of patchwork and exposed utility work, to emphasize the clarity of the original historic design. An examination and redesign of exterior entry points help provide better security and control circulation to shared facilities. In addition, this project brings the building up to code and accessibility standards.
In collaboration with the D.C. Commission on the Arts and Humanities, a local artist was commissioned to collaborate with students to create murals that were adapted, screen-printed and included as a design feature throughout the corridors.
The cafeteria on the basement level had worn and dated finishes, low ceilings and a lack of daylight. A striking double-height space was carved out of the existing structure, allowing for large windows and skylights to bring in daylight. In this volume, a monumental stair connects the cafeteria to the first level, so the space becomes an organizing feature for the interior of the building through access and views.
The restored auditorium space rehabilitates fine historic details, including existing trim and coffered ceilings, allowing the space to be used for community performances as well as school programming. Dropped ceilings in the new media center were removed to expose the existing structure as a two-story volume, opening up skylights to provide ample natural light. Classroom spaces were fitted with clean neutral finishes and restored hardwood floors. The higher original ceilings were exposed for more daylight, and transom windows were discovered and restored. The clean, simple design of these classrooms helps define an optimal, creative educational setting.
Anacostia High School includes vegetated green roofs on all flat roof areas where applicable and uses a cistern to collect rainwater that is used to flush toilets throughout the building. The school is seeking LEED gold certification.
Additional Information
Capacity
1,200
Cost per Sq Ft
$290.00
Featured in
2013 Architectural Portfolio
Category
Renovation
Other projects from this professional

Plummer Elementary School
Built in 1955, Plummer Elementary School is an L-shaped structure composed of...

Plummer Elementary School
Built in 1955, Plummer Elementary School is an L-shaped structure composed of...

Bruce-Monroe Elementary School at Park View
The historic Bruce-Monroe Elementary School at Park View was constructed in 1916...

Cresthaven Elementary School
In the design of the new Cresthaven Elementary School, the architect was...
Load more


