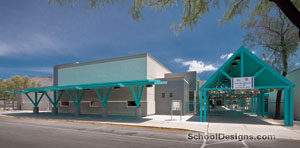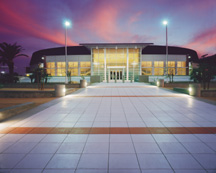Amphitheater High School, Panther Hall Renovation
Tucson, Arizona
Design Team: Structural Concepts, Inc. (Structural); Kelly, Wright & Associates (Mechanical); Electrical Design Consultants (Electrical); Spendiarian & Willis Acoustics & Noise Control LLC (Acoustics)
The task at hand for this project was to transform a multipurpose meeting space, constructed in 1972 as a high school library and last renovated in 1983, into a flexible 21st-century learning space.
Breckenridge Group had to create an acoustically high-performance space for a variety of uses, including student classes and testing, staff meetings and training, as well as school district and community events, all on a limited budget. This was achieved by alternating glass fiber and gypsum ceiling panels within ceiling “clouds” at varying heights to create a diffusion and direct sound where it is needed. The flooring design was laid out to reflect the ceiling design above.
A state-of-the-art audiovisual system was designed to be multi-use and flexible yet simple enough for anyone to use. In addition, an HVAC system replacement provides user comfort and more economical operation.
The dramatically new space has opened up new possibilities for the school and its usage.
Additional Information
Cost per Sq Ft
$143.00
Featured in
2019 Architectural Portfolio
Category
Renovation
Other projects from this professional

Blackwater Community School
Design Team Klindt Breckenridge (Principal); Shane Chism (Project Manager); Carlos De Alva (Project...

Canyon View Elementary School, Multipurpose Expansion and Renovation
The Canyon View Elementary School Multipurpose Room serves its students and the...

University of Arizona, The Eddie Lynch Athletic Pavilion and Heritage Hall at McKale Center
The educational program requirements called for two fundamentally different functions: the Strength...



