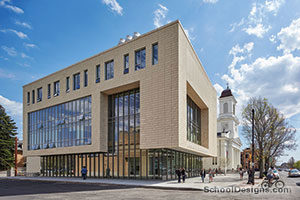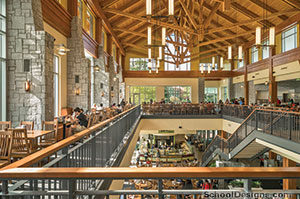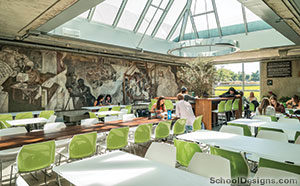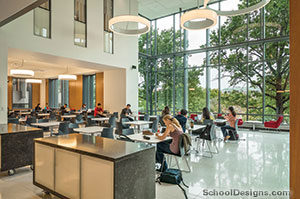Amherst College, Powerhouse
Amherst, Massachusetts
Amherst College engaged the architect to create a gathering and event space in a tactful but raw reworking of the historic 1925 McKim Mead & White steam plant. The existing classic form, with its industrial interior, was reconfigured to accommodate performances, dance parties, art exhibits, outdoor events, speakers and other student gatherings. New lighting, sound systems and flexible furniture concepts support this broad range of activities.
Amherst’s program includes provision for accessibility, a new pergola wing for restrooms, and food service support. A strong new landscape concept marries the interior to a paved exterior terrace; natural amphitheater seating accommodates outdoor events and accepts spillover from indoor activities.
The new facility emphasizes novel approaches to natural ventilation and waste heat recovery from existing utilities. Contemporary design elements are conceived within a robust framework of historic preservation. Structural alterations include the removal of columns and a series of seismic upgrades. The project is designed to meet LEED guidelines for sustainability.
Additional Information
Capacity
1,785
Cost per Sq Ft
$480.00
Featured in
2015 Architectural Portfolio
Category
Adaptive Reuse
Other projects from this professional

Lesley University, Lunder Arts Center
The Lunder Arts Center at Lesley University is the new heart of...

University of Georgia, Bolton Commons
Associated firms: Smith Dalia (Architect of Record), Ricca Newmark Design (foodservice), Eberly...

University of Massachusetts, Blue Wall at Lincoln Campus Center
Associated firms: CDW Engineers (civil), Cosentini Associates (code), Daedalus Projects (cost), Colburn...

Boston University School of Law, Sumner M. Redstone Building
Associated firms: BR+A (MEP), Weidlinger Associates (Structural), Richard Burck Associates (Landscape), Acentech...
Load more


