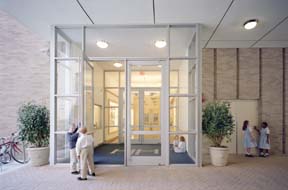American University of Beirut, New York Center
New York, New York
The new executive office of the American University of Beirut’s New York Center was designed to evoke the qualities of its distinctive campus in Beirut, Lebanon. The space houses the development offices of AUB. It accommodates quarterly meetings of the board of directors, and receptions and parties for alumni. The project is designed to accommodate 20 staff and absorb up to 50 working visitors comfortably.
Materials such as Lebanese cedar, Jerusalem stone, mottled Venetian plaster and glass come together to create a modern, intelligent space for the ever-changing needs of the university.
Beginning at the elevator lobby, a finely detailed cedar wall weaves its way through the office’s public spaces to connect the entry, reception area, boardroom and the president’s office. Iconographic elements such as the university’s motto, its seal, a carved glass panel of the university’s distinctive portal, and photography that conveys the history and distinctive qualities of the institution, are integrated into the wall’s design. It is detailed such that panels pivot, slide and flip down to reveal hidden storage, audio control, coffee service and closets.
No space is without views to the sky and outdoors, and everyone can enjoy the view through the president’s office to the East River and the adjacent United Nations garden.
“Beautifully detailed…sleek and elegant.”–2004 jury
Additional Information
Cost per Sq Ft
$190.00
Citation
Gold Citation
Featured in
2004 Educational Interiors
Interior category
Administrative Areas/Offices




