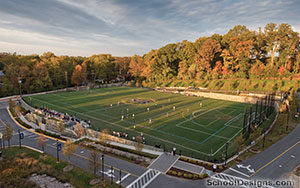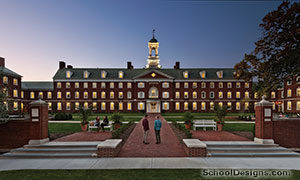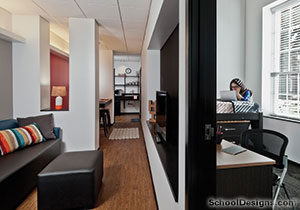American University, Mary Graydon Center Dining Hall
Washington, District of Columbia
Design team: Michael Winstanley, Yves Springuel, Brett Winterberg
Mary Graydon Center, the main dining hall for the entire campus, is in the basement of a 1928 building. This presented the design team with the daunting task of improving a windowless space with no daylight and a “forest” of clumsy columns scattered throughout the floor plate.
The solution used the forest of columns to create just that: a forest. By using original photography commissioned for the project, the design team mapped non-repeating images of trees on the columns to visually dissipate the solidity of the columns. A panoramic mural of the main quadrangle was mapped onto a large blank wall in the main seating area and illuminated from above with a linear light cove to reflect the project’s location.
Organized along a central food spine, the hall enables diners to meander through a space that offers various culinary options. The spine is designed to reflect more natural colors of stone and sky, balanced with wood tones. Off-white serving station counters and stainless steel fixtures present a bright and light environment to showcase the food.
Additional Information
Associated Firm
Aramark, Corsi Associates, N. Wasserstrom & Sons, DEDC Engineering, Ramco, Rand Contracting
Capacity
675
Featured in
2018 Architectural Portfolio
Category
Renovation
Other projects from this professional

Stone Ridge School of the Sacred Heart, Athletic Field and New Entry
Design teamMichael Winstanley (Design Principal), George Eisenberger (Project Manager), Leejung Hong (Project...

Southern Baptist Theological Seminary, Mullins Complex
Mullins Complex was one of two important buildings, part of the original...

Southern Baptist Theological Seminary, Mullins Complex
Mullins Complex was one of two important buildings that were part of...



