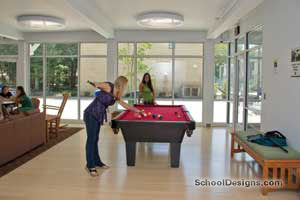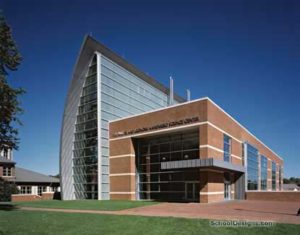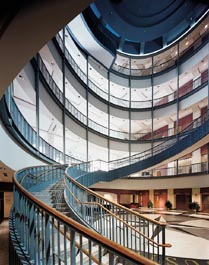American International School of Budapest
Nagykovacsi, Hungary
The design of the American International School of Budapest, like the school itself, stands as a celebration of many cultural influences and values. These ideas support a powerful design theme: that a building should be rooted to its site and honor its natural surrounding.
The school is terraced into its site, creating memorable exterior spaces and views on all sides. Facing north, a ceremonial courtyard opens to a view of the playing fields and across a valley of beautifully patterned orchards. To the south, terraces front a forest preserve. Other components include a theater, gym, pool, dining hall and an elementary school. All are given distinct forms and positions along various contours of the hill.
Nature is further embraced in the details of the building design as its seeks to update the traditions of America and Hungary into an original work of modern architecture. Broad pine overhangs frame-sweeping views in homage to Frank Lloyd Wright. Low-profile, copper-edged hipped roofs safeguard the entire composition of the school, symbolizing shelter, and harmonizing structure and the environment.
Additional Information
Associated Firm
Iparterv, Limited
Capacity
500
Cost per Sq Ft
$75.00
Featured in
2001 Architectural Portfolio
Category
Specialized
Other projects from this professional

The Richard Stockton College of New Jersey, Housing 5, Living/Learning Centers
Housing 5 consists of six three-story buildings on 7.05 acres. In response...

Peddie School, The Walter and Leonore Annenberg Science Center
With student interest in the sciences declining across the United States, Peddie...

Niagara Falls High School
The city of Niagara Falls and its board of education partnered with...

Rutgers University, Center for Law and Justice
The Rutgers University Center for Law and Justice houses four distinctive university...
Load more


