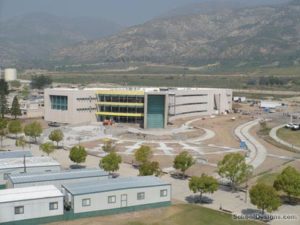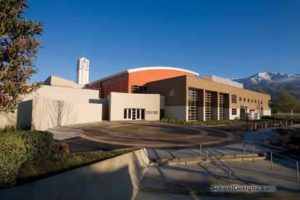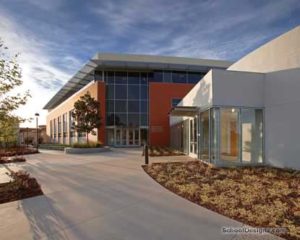American Career College
Ontario, California
The American Career College (ACC), a healthcare and medical college, presented an opportunity to create a new paradigm for this type of education facility. The two-story, 60,000-square-foot facility provides classrooms, laboratories and administrative offices on a seven-acre site in Ontario, Calif.
By taking the program elements and pulling them apart to form an interior space, the design enables students to interact in a stimulating environment, enhanced by transparent classrooms, inspiring graphics and a welcoming gathering area. The “Quad” incorporates artificial turf, park-like benches and colorful furniture to create an engaging “out of classroom” area for social interaction.
The design utilized glass efficiently and creatively. Students at work are showcased in glass-partitioned classrooms, fostering a transparent environment where students are surrounded by learning and have increased access to teachers. This transparency symbolizes the elimination of barriers by attending this school, and fosters a collaborative environment rich with visible academic and social activity. In addition, the use of glass creates an open environment that harvests daylight, and intelligent interior lighting strategies reduce energy usage.
“The simple, straightforward design of the
overall building interior provides a wonderful combination of daylight and color, and will
allow easy reconfiguration of space over
the life of the building.”–2009 jury
Additional Information
Cost per Sq Ft
$223.00
Citation
Gold Citation
Featured in
2009 Educational Interiors
Interior category
Vocational/Industrial Arts Areas
Other projects from this professional

California State University—San Bernardino, College of Education Building
The university’s College of Education was operating out of several buildings. The...

Cuyamaca Community College, Student Center
The new 47,200-square-foot Student Center will create a centralized destination on campus...

California State University—San Bernardino, Santos Manuel Student Union
California State University—San Bernardino’s original 16,500-square-foot student union was built in the...

Saddleback College, Health Sciences and District Offices Building
The Health Sciences and District Offices Building is on the Saddleback College...
Load more


