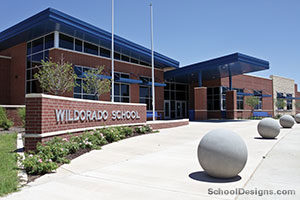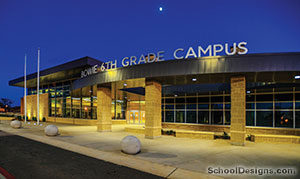Amarillo High School Renovations
Amarillo, Texas
Design Team
Mark Phillips, David Nowell, Jon Gamel (Architects); Will Holton
Amarillo High School was built in the early 1970s after the existing school in downtown Amarillo burned. The campus had several separate buildings connected by an interior courtyard, and after many years of wear and use, the facilities were in desperate need of repair. The focal points of the renovation and modernization of the campus were the auditorium and courtyard. With hundreds of students passing through the courtyard each day, it’s the heart of the campus. The new design sought to make it a place for not only passage from one building to another but also a gathering place for students to study, collaborate, and take a break from classes. At each end, an amphitheater provides seating for an outdoor class or students meeting for lunch. Built-up landscape areas throughout the space incorporate more seating around the courtyard. The auditorium renovation creates a grand entrance from the main commons that was lacking in the original design. The auditorium was modernized in terms of technology as well as all-new theater seating and new acoustical treatments. The final product is a state-of-the-art auditorium that is equipped to house the highest level of theatrical and musical productions.
Additional Information
Featured in
2021 Architectural Portfolio
Category
Renovation
Other projects from this professional

Fannin Middle School – Modernization and Additions
Design Team Jon Gamel, Sheila Sims, AIA (Architects); Sarah deGrood (Interiors) Fannin Middle School...

West Texas A&M University, Harrington Academic Hall
Design Team John Jenkins, Will Holton, Mike Boyett West Texas A&M University Harrington Academic...

Wildorado School
The Wildorado Independent School District passed a $13 million dollar bond election...

Bowie 6th Grade Campus
Design teamTom Lavin, AIA; Sheila Sims, AIA; Jon Gamel, AIA; Sarah deGrood,...
Load more


