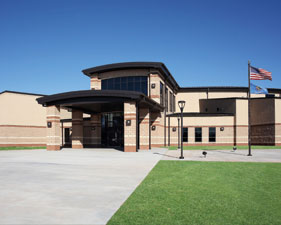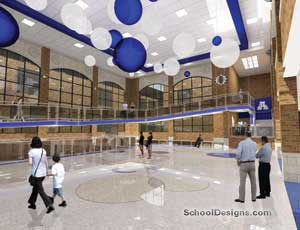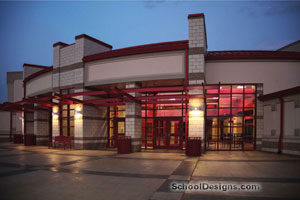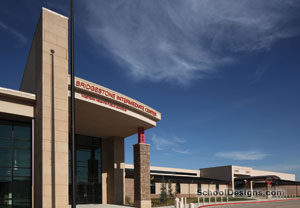Altus High School, Renovation and Addition
Altus, Oklahoma
Altus High School was expanded and renovated to accommodate the growing and thriving community of Altus, Okla. The renovation of this 1930 building addresses modernizations and code updates while maintaining the merits of its original stately character.
The renovation included interior reorganization to create a modern, cohesive learning environment with technological updates and sustainable finishes. At the district’s request, the architect restored the original terrazzo floor and was able to artfully integrate the Altus bulldog mascot at the entrance. The interior reorganization also created a centralized administration area and a secure entrance.
The addition connects discretely to the east side of the existing structure and wraps around to enclose a courtyard where students can socialize between classes and hold pep rallies before sporting events.
The new design complements the original building with monumental arches that mark the entrance to the courtyard. Included in the addition are 23 new classrooms, science labs and offices.
Additional Information
Associated Firm
Joe D. Hall, General Contractor; Engineering Solutions, LLC; Wittenberg Engineering, Inc.
Capacity
1,200
Cost per Sq Ft
$128.00
Featured in
2013 Architectural Portfolio
Category
Renovation
Other projects from this professional

Nicoma Park Elementary School
Nicoma Park Elementary School is where the youngest children from the surrounding...

Altus High School, Commons Addition
In addition to the existing Altus High School built in 1930, the...

Kingston Public Schools, Multipurpose Activity Center
Sitting high atop the most prominent hill in the quiet lake community...

Bridgestone Intermediate Center
Bridgestone Intermediate Center was conceived to accommodate the entire fifth- and sixth-grade...
Load more


