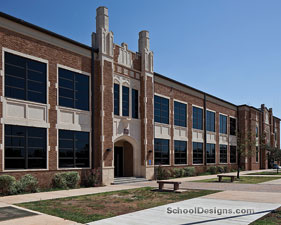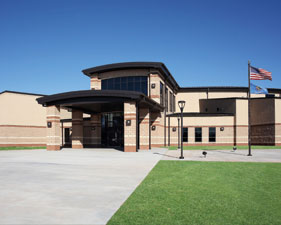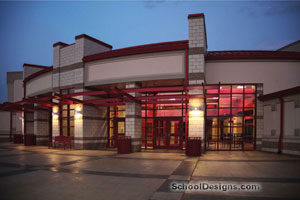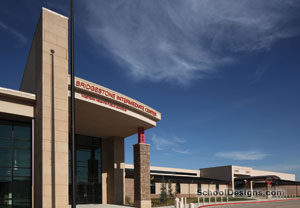Altus High School, Commons Addition
Altus, Oklahoma
In addition to the existing Altus High School built in 1930, the Commons provides a central gathering space for students, faculty and the community.
The 5,200-square-foot area is large enough to house school and community events. Wrapping the outside perimeter, the two-story ramp serves as the chief design element, creating an accessible path to the second floor, as well as providing a flat area for stage presentations. Beneath the ramp, a lowered area lighted by glowing blue LED lights gives students a separate lounge area to study and socialize. The 22-foot-high space is lighted by visually appealing white and blue pendant globes. These light fixtures range from 18 inches to 6 feet in diameter. The pattern of the globes is mimicked on the floor of the commons in white, tan and blue hues within the terrazzo.
Two-story windows around the exterior provide daylighting and create a stunning jewel-box effect as this lighted box sits at the focal point of the high school’s courtyard.
Additional Information
Cost per Sq Ft
$211.00
Featured in
2011 Educational Interiors
Category
Work in Progress
Interior category
Interior Work in Progress
Other projects from this professional

Altus High School, Renovation and Addition
Altus High School was expanded and renovated to accommodate the growing and...

Nicoma Park Elementary School
Nicoma Park Elementary School is where the youngest children from the surrounding...

Kingston Public Schools, Multipurpose Activity Center
Sitting high atop the most prominent hill in the quiet lake community...

Bridgestone Intermediate Center
Bridgestone Intermediate Center was conceived to accommodate the entire fifth- and sixth-grade...
Load more


