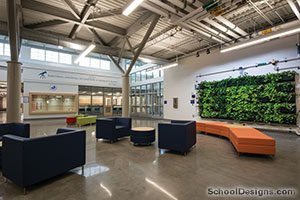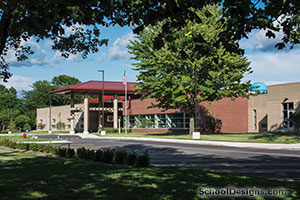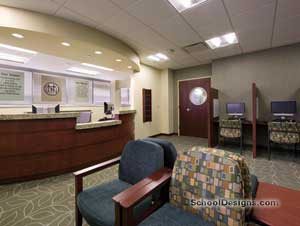Almont Middle School
Almont, Michigan
Situated between an elementary school and a high school, Almont Middle School nestles into 20 acres of apple orchards.
The single-story scheme features a central media center and classroom pods, grouping grades to enhance the school’s team-teaching philosophy. The gymnasium and locker rooms are at one end of the building. A separate entrance allows access to evening events while the remainder of the school stays secured.
The materials for the school were chosen for maximum value. Masonry walls, metal roofs and terrazzo floors will provide for years of low-maintenance operation. The overall character suggests arts-and-crafts-style architecture with a low profile that blends with the rural surroundings of this educational campus. The masonry pillars and large brick patios are reflective of farmhouses, with shaded porticos and spacious, comfortable porches for gathering.
Additional Information
Capacity
473
Cost per Sq Ft
$152.67
Featured in
2005 Architectural Portfolio;2006 Educational Interiors
Other projects from this professional

West Bloomfield Middle School
The focus project of the West Bloomfield 2017 Bond program called for...

Midland Public Schools, Central Park Elementary
Central Park Elementary was designed from the ground up as a tool...

Central Park Elementary School
Design team: Dale C. Jerome, EdD, AIA, ALEP (Principal-in-Charge); Suzanne Carlson, AIA...

Wayne State University School of Medicine, Family Medicine Residency Practice at Crittenton Hospital
Crittenton Hospital’s Medical Office building complex was completed in two phases. The...
Load more


