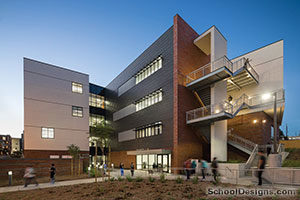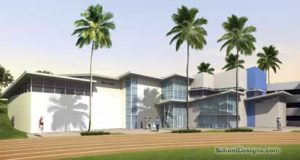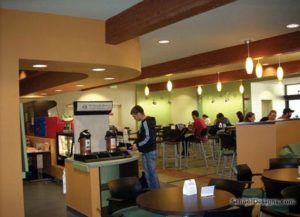Alliant International University, Walter Library and Marshall Goldsmith School of Management
San Diego, California
This adaptive reuse of an underused library building at Alliant International University provides five classrooms, an executive conference room, three multipurpose rooms, open study areas, and 26 administration and faculty offices on the lower level. The library services were consolidated to the upper level with a shared mezzanine.
Modernization included a new elevator, stair and restroom retrofitting, accessible parking for a new building entry, and upgrades to electrical and mechanical systems for accommodating more energy-efficient lighting, better thermal control, and new state-of-the-art technologies.
Faculty, staff and students required a flexible environment with a relaxed atmosphere offering casual seating to encourage breakout sessions for spontaneous learning opportunities. The collaborative design process included 3-D models that demonstrated flexibility in the space. Finishes and furnishings were selected meticulously during multiple design charettes so that all stakeholders had pride of authorship for the building.
The post-occupancy responses have been positive, and students, faculty and staff are excited to be a part of this newly renovated facility.
Additional Information
Cost per Sq Ft
$78.16
Featured in
2008 Architectural Portfolio
Other projects from this professional

East Los Angeles College, Science Career and Mathematics Building
Design team:BWE (Structural); Rhyton Engineering (Civil); LSW Engineers, Inc. (MEP); Carter Romanek...

Long Beach City College, Mathematics and Technology Building
The design of the Mathematics and Technology Building is a blend of...

Los Angeles Southwest College, East and West Side Campus Improvements
The architect teamed with the design-builder for this Los Angeles Community College...

Alliant International University, Student Center Renovation
The project remodeled the existing student center at Alliant International University (AIU)....
Load more


