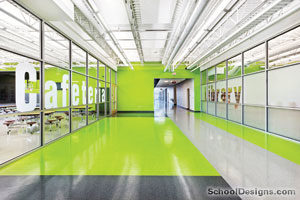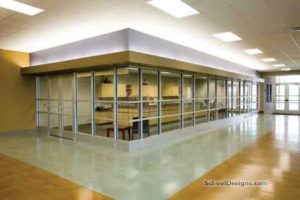Algood Elementary School
Algood, Tennessee
The primary design driver for this 600-student elementary was to create a school that would be a tool for learning, with an emphasis on smart, cost-effective strategies that improve quality of life and achievement of students and teachers.
Throughout the corridors, benches are plentiful, and widened alcoves are incorporated for artwork display. This creates informal spaces, which encourage teacher-student discussion outside the classroom environment. The creative line-work in the tile pattern is a useful tool for teachers as children line up and “follow the leader” to eat, play or study in different areas of the building. The school colors are integrated playfully throughout these design features.
At the heart of the campus, a school commons features playgrounds, outside classrooms and gathering spaces. Outside classrooms are enclosed with benches and a primary “green screen” wall—a metal mesh fence that will support climbing plants. Integrating daylight and views into this courtyard reduces the need for artificial lighting and enlivens movement through the building.
Additional Information
Associated Firm
(Formerly Cockrill Design & Planning)
Cost per Sq Ft
$133.62
Featured in
2010 Educational Interiors
Interior category
Common Areas
Other projects from this professional

Forest Hill Elementary School
Design Team Stewart Smith, AIA; Chris Herring, AIA; Adam White, Lisa Starzynski; Kat...

Morrison School
The Morrison School concept was born out of the pragmatic notions of...

Carpenters Elementary School
Initially serving 650 elementary students, Carpenters Elementary is master-planned to accommodate another...



