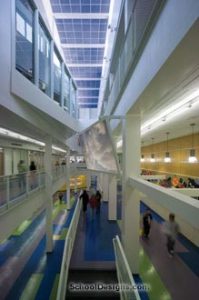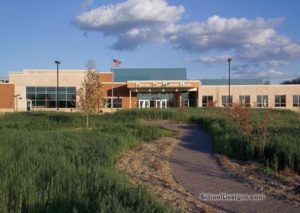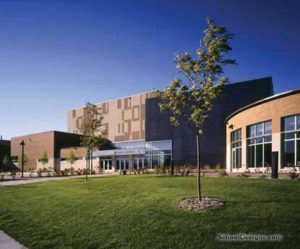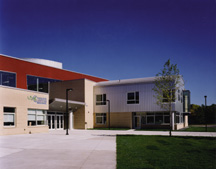Alexandria Area High School
Alexandria, Minnesota
Open floor plans, daylighting, mobility and flexibility highlight the dramatic environments of the new Alexandria Area High School. The design evolved from a large-scale public process among the community, students and administrators. The result, which replaces classrooms and desks with reconfigurable spaces, is adaptable to the future of education and vocation.
A co-creative design process organized the school into four wings: one devoted to sports activities, one to performing arts and a 1,013-seat performing arts center, the others housing learning spaces. All surround a daylighted, three-story Community Commons that serves as the heart of the school.
Academic programming is offered in four “academies” divided into two, three-story wings that feature an open building design. One academy is for freshmen. The others are grouped around interdisciplinary subjects: business, communication and entrepreneurship; engineering, manufacturing technologies and natural resources; and health sciences and human services. Collectively known as the “Academies of Alexandria,” these small learning communities feature an array of flexible spaces and specialized hands-on learning labs.
A different academy is on each wing’s first and third floors, with shared space on the second floor. “Learning Stairs” provide an area for flexible learning, assembly space or just a place to hang out. Glass classroom walls can be reconfigured as technology and students’ needs change. Flexible furniture empowers students and teachers to reshape the environments to support a wide range of learning activities.
The success of a strong community engagement process also is paying dividends: Business partners get directly involved in educating the future workforce and give students hands-on opportunities to learn about different fields from actual practitioners. Residents enjoy participating in community education courses and attending events and performances.
Alexandria Area High School is a community hub for learners of all ages and strengthens the district’s capacity to support 21st-century educational programming.
Additional Information
Associated Firm
JLG Architects
Capacity
1,400
Cost per Sq Ft
$204.00
Citation
High School Citation
Featured in
2015 Architectural Portfolio
Other projects from this professional

Washington Technology Magnet Middle School
Wanting a place where technology engages students and creative learning is visible...

Watertown-Mayer Elementary School
Designed to support the district’s vision to provide flexible, adaptable and integrated...

Hopkins High School, Addition and Remodeling
Born of a collaborative process with Hopkins Public Schools and a broad...

Crosswinds Arts and Science Middle School
Crosswinds Arts and Science Middle School represents a new direction in middle...
Load more


