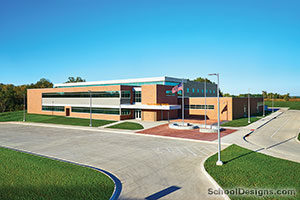Aldrich Elementary School
Cedar Falls, Iowa
Design Team: Dan Channer, AIA; Andrea Kucera, IIDA
ISG provided preliminary design services for the Cedar Falls Community School District’s new Aldrich Elementary School during the pre-bond stage of a $35 million referendum program, which included additional work at North Cedar and Orchard Hill Elementary Schools. Once voters approved the bond request, ISG continued as part of the design team to develop what would be the first new site and facility project for the District in more than three decades.
The school, which includes sustainable systems such as geothermal heating and bioswale stormwater features, was designed with a central student commons hub and several wings serving various age groups in grades PreK to 6. With an abundance of natural light and breakout spaces, the elementary school embraces modern learning through the inclusion of maker spaces, “Da Vinci” ESTEM rooms, and a 21st century media center and library named the “Curiosity Center.”
The cafeteria and gymnasium are separated by a movable wall partition for maximized programming opportunities, and a slightly raised stage provides space for student performances of art, theater, and music.
Additional Information
Capacity
650
Cost per Sq Ft
$235.00
Featured in
2019 Architectural Portfolio
Other projects from this professional

Maple River Schools
The Maple River school district engaged ISG to design one preK-12 facility...

Solon Middle School
Design team: Craig Schwerdtfeger – ISG (Formerly StruXture Architects); Jonathan Larson, PE...

Solon Intermediate School
Design Team: Craig Schwerdtfeger As a growing community with increased student enrollment, Solon...

St. Peter High School
Design team: Paul Lawton, LEED AP; Jason Hoehn, PE Partnering with the City...
Load more


