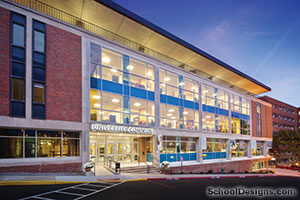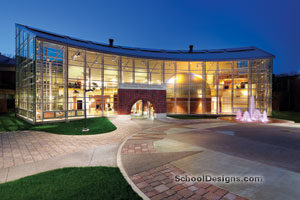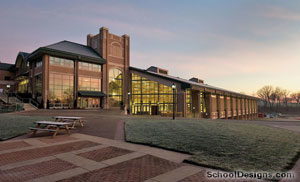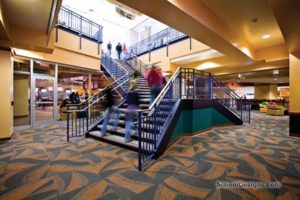Albion College, Kellogg Center
Albion, Michigan
The Kellogg Center is the newest addition in the implementation of the Albion College master plan. Located on the 19th-century quadrangle, the Campus Center is the focal point for student life on campus and bridges Albion’s historic past with its future.
The project renovates the Civil War-era chapel and links it to the major addition that houses student activities and meeting spaces. Along with the renovations of Robinson and Vulgamore Halls, the Kellogg Center has brought new energy to the heart of the campus.
The entry lobby is defined by a four-story atrium, which connects all levels of the building and serves to visually integrate all the student activities. The building is vibrant and filled with light, creating exciting spaces for students, faculty and staff to gather.
The chapel, which sat dormant for many years, was renovated and serves as the multipurpose activity space. The attic, with its exposed heavy timbers, was converted to a study loft for student organizations. The extensive use of color and cherry wood trim adds to the building’s warmth.
Photographer: ©Gary Quesada/Hedrich-Blessing
Additional Information
Capacity
500
Cost per Sq Ft
$117.00
Featured in
1998 Architectural Portfolio
Other projects from this professional

Carlow University, University Commons
Design teamAlbert Filoni (Design Principal); Ken Lee (Principal-in-Charge); Helen Mabry (Project Manager) University...

Saint Vincent College, Sis & Herman Dupre Science Pavilion
Saint Vincent College is completing a project to expand and renovate facilities...

The College of Wooster, Scot Center
The athletic and recreation facilities at The College of Wooster dated back...

University of Pittsburgh, Litchfield Towers Dining
The University of Pittsburgh’s Litchfield Towers Dining facility renovation transformed a traditional...
Load more


