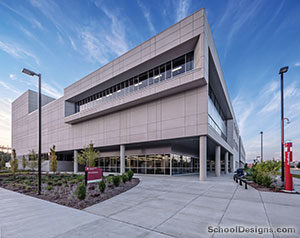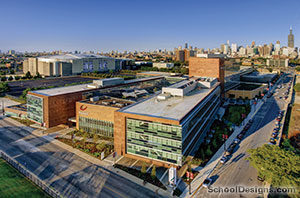Albany State University, Student Center
Albany, Georgia
The new Student Center on the campus of Albany State University (ASU) is another critical step in ASU’s effort to enhance university recruitment and enrollment.
The main design goal was to create an iconic building to serve as a "hub" that draws the various flows of students’ activities, as well as a "knot" that connects the divergent required program spaces together. The new building provides a new edge and presence for the campus situated on a prominent site.
The multi-directional exterior presence to the adjacent conditions provides a powerful experience from both inside and the outside of the building.
The building program includes a bookstore/convenience store, post office, university testing center, extended food services (such as a juice/coffee bar/"grab & go" and grill), social and quiet lounges, meeting spaces, a game room, student club and organizations spaces, administrative and student-services offices, and a ballroom for large social events.
Additional Information
Associated Firm
Vincent Pope Architects
Cost per Sq Ft
$200.00
Featured in
2012 Educational Interiors
Interior category
Student Centers/Service Areas
Other projects from this professional

The Parr Center
Design team Mark Bodien AIA, NCARB, LEED AP (Project Manager); Julie Cook AIA,...

Englewood STEM High School
Design Team Renauld D. Mitchell; Drew Deering; Janet Hines; Trey Meyer; Rachel Cooper;...

Indiana University Northwest / Ivy Tech Community College Arts and Sciences Building
Design team: Curtis J. Moody, Jonathan Moody, Mark Schirmer, D. Brent Wilcox,...

Malcolm X College and School of Health Sciences
The new Malcolm X College and School of Health Sciences provides state-of-the-art...
Load more


