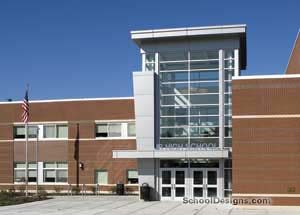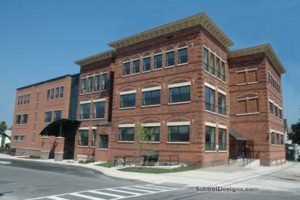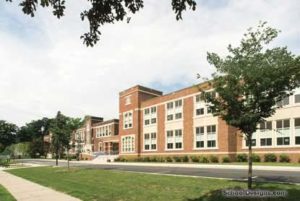Albany Leadership Charter High School for Girls
Albany, New York
Situated in an urban setting, the charter high school was designed and constructed to provide a college-preparatory education to 350 students in a single-gender, small-school environment.
In order to provide the client with an efficient building footprint and to allow space for pedestrian, vehicular and utility circulation on a long, narrow site, the building’s program space was divided among three floors. The main and upper floors house administrative offices, classrooms and assembly spaces. They are both accessed by way of the school’s primary entrance.
Using the significant slope of the site as an asset, the two-story-high gymnasium was situated on a lower level, enabling it to be tucked beneath upper-floor classrooms. The gymnasium has its own entrance and lobby, which can be opened for evening and weekend events while the remainder of the school is closed to public access. The curved roof structure over the gymnasium gives the school building a unique identity and street presence. It is visible from many neighborhood vantage points.
The use of high-performance exterior wall, lighting and mechanical systems promotes visual and thermal comfort, making the charter high school an enjoyable and sustainable environment for learning.
Additional Information
Capacity
350
Cost per Sq Ft
$174.00
Featured in
2011 Architectural Portfolio
Other projects from this professional

Hudson Junior High School
Hudson Junior High School was designed as an addition to the existing...

Green Tech High Charter School
Green Tech High Charter School is an all-male school that provides a...

Henry Johnson Charter School
Situated in the West Hills area of the city, Henry Johnson Charter...

Krieger Elementary School
Poughkeepsie Schools, a small school district in New York’s Mid-Hudson Valley, is...
Load more


