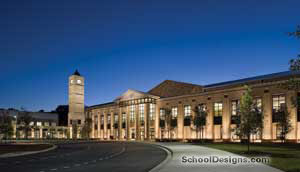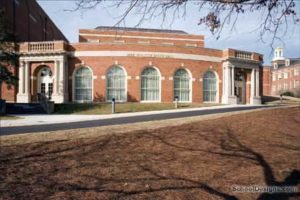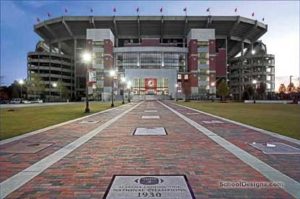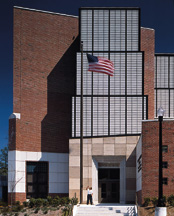Alabama 4-H Center, Environmental Education Building
Columbiana, Alabama
Alabama 4-H, an organization that aims to develop character and knowledge in young people, operates a training and conference facility on Lay Lake.
It wanted to develop a new environmental education and conference center, which by its design, construction and operation, would result in a minimal draw on non-renewable resources and give high priority to preserving the environment. The result is a building that is responsive to the surrounding woods, and incorporates natural and recycled materials inside and out.
Two laboratory classrooms support the 4-H Center’s Environmental Field School, with a shared lab-preparatory area. Both laboratories have access to the outdoors for groups of students and visitors who participate in one- to three-day training sessions. Staff offices, a conference room and an infirmary on the lower floor support the environmental-education functions. The conference facility on the upper level accommodates 300 to 400 people in a large-function area with catering facilities and three flexible seminar rooms. The upper lobby serves as a prefunction space for the conference facility, and the lower lobby with a display area accommodates the busloads of visitors.
The unique “stargazer” deck provides a view of the night sky and a treetop view of nature. The metal roof allows rainwater to be collected, filtered and stored in a tank for fire-protection needs and for flushing toilets. Daylight features were incorporated throughout, as well as the use of recycled and renewable materials. The 17,480-square-foot facility is designed to receive LEED gold certification.
“We like the use of native and recycled materials. Nice large meeting spaces and views. Excellent use of rainwater.”–2008 jury
Additional Information
Cost per Sq Ft
$300.00
Citation
Specialized Facility Citation
Featured in
2008 Architectural Portfolio
Category
Specialized
Other projects from this professional

Hewitt-Trussville High School
For its new high school, the city of Trussville wanted to reflect...

Samford University, Jane Hollock Brock Hall
Samford University, a Georgian Colonial-style campus in Homewood, Ala., is home to...

University of Alabama, Bryant-Denny Stadium, North End Zone Plaza
The new plaza at Bryant-Denny Stadium was designed to showcase the Alabama...

Minor Elementary School, Addition and Renovation
The original three-story Minor Elementary School was built on its hillside location...



