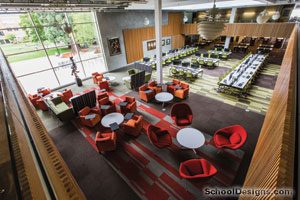Agnes Stewart Middle School
Springfield, Oregon
The architect worked closely with the Springfield Building Committee to meet its educational needs. This included responding to the school district’s commitment to the latest teaching technology, the need for flexible spaces, and the need to create a school that serves its community.
The new school has the capacity for 750 students, grades 6 through 8. The two-story academic wing is really three schools within a school. Comprised of nine classrooms arranged around a common teaching space, each school accommodates 250 students. The ground floor includes the administrative offices, the library and one school. The second floor houses the two remaining schools.
The program called for the separation of the cafeteria/common area from the gym functions, so that activities could occur in each simultaneously. Located on the north side of the academic wing are the locker room and gym, with access to outdoor play fields. Elective course spaces—consumer studies, media room and cafeteria/commons—are located on the south side.
Additional Information
Capacity
750
Featured in
1998 Architectural Portfolio




