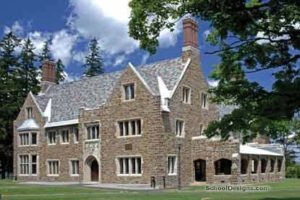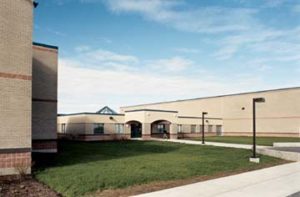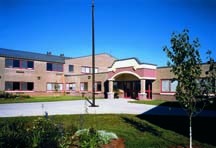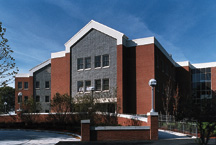Adirondack Middle School
Boonville, New York
The new Adirondack Middle School adjoins the existing high school. In this configuration, the district achieves economies by sharing common facilities and services. The centralized spaces include technology shops, music rooms, auditorium and kitchen. The common spaces are arranged for direct access from either the middle school or high school. Each school has its own gymnasium, cafeteria and library/media center.
The new building was designed around a middle school philosophy. Classrooms are clustered to support teaching in teams, and common academic and support spaces are the bridging elements between teams. The library/media center is the middle school’s focal point.
On the exterior, materials were selected for compatibility with the existing structure, while establishing a separate identity. The middle school’s prominent entrance leads to a lobby that can be supervised easily by administrative offices. The lobby and library/media center set the sense of purpose and place for the middle school.
The project also included new voice, video and data systems for every space.
Additional Information
Capacity
400
Cost per Sq Ft
$105.00
Featured in
2001 Architectural Portfolio
Other projects from this professional

Hamilton College, Siuda House for Admission and Financial Aid, Additions/Reconstruction
The former Sigma Phi Chapter House was purchased by Hamilton College in...

Indian River Intermediate School
Indian River Intermediate School was designed to support and reinforce the faculty’s...

West Carthage Elementary School
West Carthage Elementary School was designed to support the district’s teaching philosophy...

Utica College of Syracuse University, New Residence Hall & Conference Center
The new Residence Hall and Conference Center for Utica College of Syracuse...
Load more


