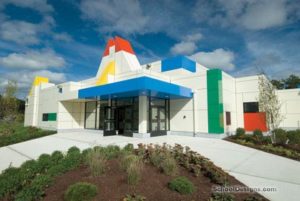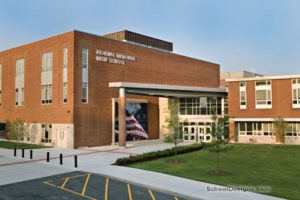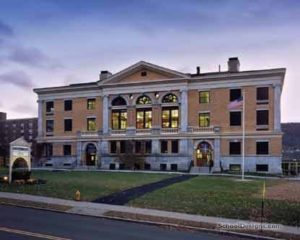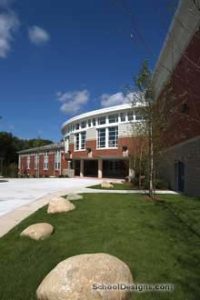Acton-Boxborough Regional High School
Acton, Massachusetts
The architect helped Acton-Boxborough Regional School District overcome one of the greatest problems facing older, large high schools: reconfiguring an existing school to meet contemporary educational standards, while simultaneously providing the culturally desirable values of a small-school environment within a large school.
The renovation and expansion plan addressed these issues. Components of the solution include several primary strategies that address reorganization of learning space and creation of new space, clarified circulation to reinforce the intelligibility of the building and the notion of “educational precincts,” and the creation/reclamation of spaces that encourage student groupings in the context of an open campus, reinforcing the sense of neighborhoods within the building.
Additions for a new math/science wing and a new main entrance also were provided. Other improvements include an updated kitchen and food court-style cafeteria, a relocated and expanded media center, new art classrooms, new computer facilities, life-safety and accessibility upgrades, renovated athletic facilities and new administration and counseling suites.
Additional Information
Capacity
2,050
Cost per Sq Ft
$122.98
Featured in
2006 Architectural Portfolio
Category
Renovation
Other projects from this professional

Sacred Heart Early Childhood Center
The natural beauty of the project site and meticulous maintenance of this...

Reading Memorial High School
Reading Memorial High School (opened in 1953 and expanded in 1970) needed...

Massachusetts College of Liberal Arts, Murdock Hall
Murdock Hall is a four-story, 51,000-square-foot Italianate structure built in 1894 as...

Medway High School
A wide world and bright future exist beyond high school; the architects...
Load more


