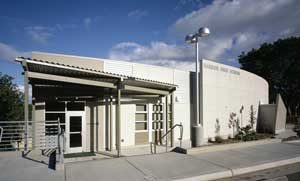ACORN Woodland Elementary and EnCompass Academy
Oakland, California
To support the Oakland Unified School District’s goal of improving education by building smaller schools, this campus was designed to include two separate K to 5 schools, each with its own identity and student body. To control costs and maximize the amount of open space on the small urban site, the administration, multipurpose and library/media buildings are shared by each school.
In contrast to the industrial nature of its East Oakland environs, the campus provides a haven for the students and community. The grass-roots activism that spurred the building of these new small schools is reflected in the community services on the campus: a shared library space, outdoor play areas for community use after school hours and adult classes.
Brainstorming sessions about the ideal learning environment prompted special features to stimulate imaginative teaching opportunities. These unique learning environments include classroom spaces with high ceilings, exposed trusses and daylight, shared studio spaces for large or messy projects, direct access to outdoor “porches” on the ground-floor classrooms, and diverse outdoor learning environments including a garden, playfields and an ecosystem learning center.
Additional Information
Capacity
250
Cost per Sq Ft
$228.00
Featured in
2006 Architectural Portfolio




