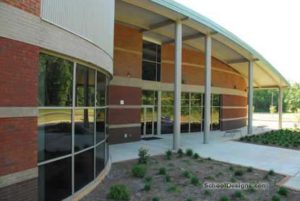Abraham Baldwin Agricultural College, Agricultural Sciences Building
Tifton, Georgia
The project consists of a new one-story Agricultural Sciences Building on a gradually sloping five-acre parcel on the northern edge of the Abraham Baldwin Agricultural College campus. The building program called for a new signature building to become a campus showplace and thereby affect the ever-increasing enrollment in the college’s agricultural curriculum. It provides a focal point that terminates the north/south axis of a new pedestrian mall, which is central to the campus expansion.
The interior and exterior spaces of the building were designed to foster academic and social interaction among faculty and students. Great significance was placed on including features that would accommodate future growth, facilitate advancements in research and teaching methods, allow for easy access to building systems, and provide materials that are easy to maintain.
The siting of the building, the organization of its key circulation elements, the infusion of natural light, and the organization of major spaces were the result of much study and contemplation. The solution takes advantage of a tremendous panoramic view toward a catfish pond, a historic farmscape and a rolling meadow. The natural surroundings, which include the livestock grazing fields, extend to the rear edge of the building site, thereby creating a pastoral setting that is reminiscent of rural south Georgia’s heritage.
The outdoor learning center encourages hands-on teaching of animal husbandry.
Additional Information
Cost per Sq Ft
$155.16
Featured in
2004 Architectural Portfolio
Category
Specialized




