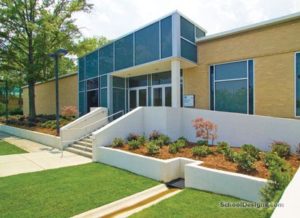A.R. Johnson Health Science & Engineering Magnet School
Augusta, Georgia
A.R. Johnson Health Science & Engineering Magnet School, once housed in a 1950s inner-city structure, is one of the top-rated schools in Georgia. The architect was given the opportunity to provide a new, exciting facility that would enable students to excel in a high-tech environment.
The classrooms are situated around a grand atrium, which serves as the hub for the students to gather. The ARJ cafe and media center are a part of the atrium space. The classrooms vary from general studies to specialized health and engineering education.
The 1950s building was demolished, except for the gymnasium, which was renovated into a 460-seat lecture hall that serves as an area for guest speakers, lecturers, student honors and performances. This area also was designed as a community space with a separate lobby and entrance.
A 1,200-seat gymnasium was added in the last phase of construction. The gym includes a locker room, toilets and a physical-education classroom for student activities. Separate entrance lobby and concession areas provide public access for outside events.
Additional Information
Capacity
700
Cost per Sq Ft
$147.46
Featured in
2009 Architectural Portfolio
Other projects from this professional

Richmond Hill K-8 School
Design Team Samuel D. Beaird, Jr. AIA, NCARB; Jacob Matherly; Lauren Matherly; Sela...

T. Harry Garrett Elementary School
The T. Harry Garrett Elementary School was designed on an existing site...

Medical College of Georgia, Auditoria Center Renovation
The Auditoria Center, situated in the core of the Medical College of...



