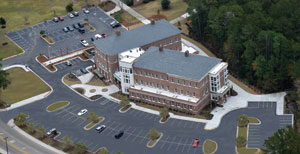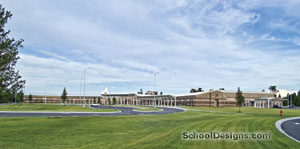A New Elementary School for the North Central Area
Kershaw, South Carolina
Design Team
Hood Construction Inc. (General Contractor); ADC Engineering Inc. (Civil); Weatherly Engineering LLC (Structural); Mechanical Design Inc. (Plumbing and Mechanical); Sims Group (Electrical); Foodesign Associates Inc. (Food Service Consultant); Shepard & Associates Inc. (Roofing Consultant)
Evaluation of three outmoded rural schools led to a consolidation and creation of this elementary school on the North Central area campus. The basis of the design revolved around 600 students, with administration, media center and multipurpose gym centrally situated. The building provides flexibility to accommodate varying student populations and was designed to be easily expanded. The rear classroom wing, which houses early childhood programs, was situated to create a visual barrier between age-specific play areas. Classrooms were separated by joint-use storage rooms and work areas, which also double as refuge areas for students and teachers if threatening situations arise.
To celebrate the history of the three predecessor schools, a historical gallery was placed just inside the front door, where artifacts from each of the former schools will be on display for occupants and visitors.
Additional Information
Associated Firm
UWPD Architecture (Educational Consultant)
Capacity
600
Cost per Sq Ft
$278.00
Featured in
2022 Architectural Portfolio
Other projects from this professional

Dr. Gilbert G. Woolard Technology Center
Design Team H.G. Reynolds (General Contractor); Dennis Corp. (Civil); Weatherly Engineering (Structural); Sims...

Midland Elementary School, Alterations and Additions
Design Team: ASI Engineers, Inc. (Civil); Weatherly Engineering, LLC (Structural); McKnight Smith...

Coastal Carolina University, Clay D. Brittain, Jr. Hall
Coastal Carolina University traditionally embraces a teacher-scholar model, with an emphasis on...

River Oaks Elementary School
In an attempt to match the rapid population growth of the area...
Load more


