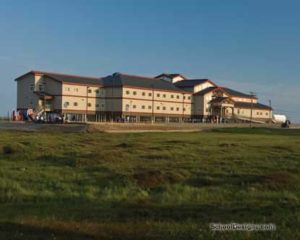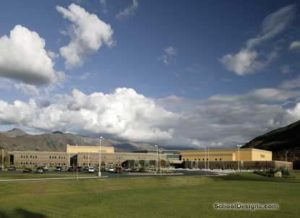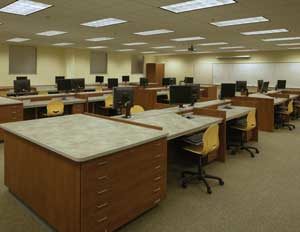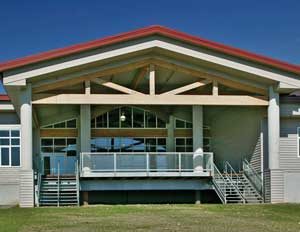A.J. Dimond High School
Anchorage, Alaska
This new 268,000-square-foot two-story school is designed for 1,600 Anchorage School District students and has four academic houses in two, two-story wings. There are 70 formal teaching stations.
One design challenge was building the new replacement school beside the existing high school and adjacent to an elementary school without disrupting both educational facilities. The new school was sited to require the demolition of three of the existing 12 building areas, allowing the high school to remain in session during the 30-month construction period.
Program needs of the district and the state’s net floor area requirements were met by placing all 1,600 students in classrooms surrounding the central library, and supporting business and CAD classrooms. This minimized school traffic and made for an efficient floor plan. The triangular commons saves floor space and provides a central entry for the school, which is controlled at each end by administration and counseling, and makes two sides of the triangle the entry points for both the auditeria and gymnasium.
Additional Information
Capacity
1,600
Cost per Sq Ft
$200.00
Featured in
2004 Architectural Portfolio
Other projects from this professional

Hooper Bay K-12 School
The architect developed a K-12 school design that met the many demands...

Eagle River High School
Eagle River High School was designed to accommodate 800 students and was...

Hutchison Institute of Technology, Renovation and Addition
The Hutchison Institute of Technology is home to Hutchison High School and...

Togiak K-12 School Replacement
The Togiak K-12 School design reflects the community’s unique needs. For example,...



