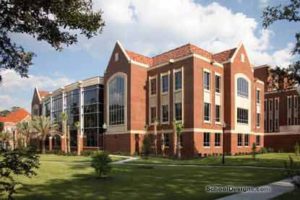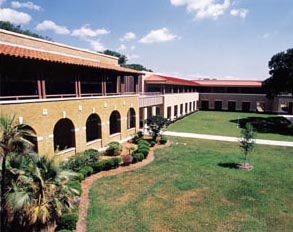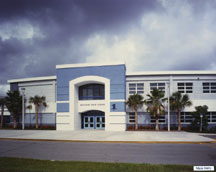5J Master Plan
Tampa, Florida
The product of a unique effort between the school board of Hillsborough County and the city of Tampa, Fla., the site consists of 140 acres, with 40 acres of wetlands, a 40-acre park and a 60-acre combined school site. The high school and middle school were master-planned together with the city of Tampa Park to fit the site in a rapidly growing area.
With 2,500 Freedom High School students and 1,500 Liberty Middle School students, this is in essence a small city of 4,000. The unique setting required equally unique architecture, establishing easily recognizable areas to distinguish entry, gathering areas, learning areas, and a boulevard to link the entire internal portion of the campus.
By sharing functions of the two campuses, the design conserves land, reduces overall costs, and makes the facility an attractive focal point for the community. Shared functions include the play fields, athletic fields, mechanical plant, kitchen/food-service building and the auditorium. The vision and foresight for this facility is uncommon and represents the best of community cooperation and participation.
Area: 60 acres (high school/middle school); 40 acres (wetlands); 40 acres (city park)
Total cost: $16 million (middle school); $28 million (high school); $5 million (city park)
Includes: Standard site costs, buildings costs and built-in furniture. Does not include wetland mitigation, endangered-species mitigation, other related extraordinary site costs and furnishings.
Additional Information
Featured in
2003 Architectural Portfolio
Category
Campus Master Planning
Other projects from this professional

University of Florida, Library West Addition/Renovation
Submitted for U.S. Green Building Council LEED gold certification, this project reinvented...

Orange Grove Magnet Middle School
The program called for the conversion of an existing elementary school into...

Bayshore High School
As a replacement for the adjacent high school (a converted middle school),...



