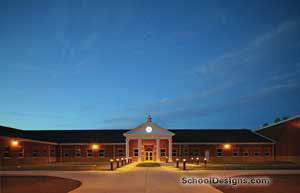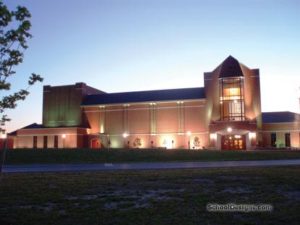West Holmes High School
Millersburg, Ohio
Goals for this project included creating a facility that would enhance the educational opportunities for students in this county, which is known for its Amish heritage. Financing for construction of this new school was made possible by the support of local taxpayers. The architect, in partnership with the school administration and board of education, worked to create a fine school facility while striving to ensure the best possible value for the community.
A beautiful but difficult site, extensive involvement of staff in defining needs and reviewing plans, and a patient board of education resulted in an outstanding high school for this school district in the rolling hills of Holmes County, Ohio. It was determined that a three-story building on the side of a hill west of the existing high school would best meet the facilities needs while preserving existing parking and athletic areas. The main entry is on the middle floor level. However, the lower level has direct access to the staff parking lot and service entrances on the back side of the school. A passenger elevator and separate service elevator provide vertical circulation.
The library/media center on the main floor serves as the academic hub and is showered with natural light from a 100-foot-long translucent skylight. This two-story space is encircled by 36 classrooms, a computer lab with video-projection system and a word-processing lab. Voice, video and data technologies extend throughout this facility. There is a 34-channel private cable-TV system featuring an informational channel, an in-house broadcast channel and a 12-channel media-retrieval system.
Also on the main floor, the cafeteria commons is centrally situated between the 600-seat Excalibur Theater and a 2,300-seat gymnasium. Two music studios are adjacent to the theater. The gymnasium was designed for flexibility. This unique facility can be configured to seat 1,250 for a six-mat wrestling tournament, or 1,060 could watch a volleyball game, while the auxiliary gym remains in use for practice. Beneath the gymnasium are support areas featuring locker rooms, weightroom, training rooms and wrestling room. This floor also includes science labs, art studios, family and consumer-science labs, industrial-technology labs, a CAD lab and Vo-Ag shop.
Note: Total cost does not include fees or loose equipment.
Photographer: ©Robert Benton Photography Studios
Additional Information
Cost per Sq Ft
$76.26
Featured in
2000 Architectural Portfolio
Other projects from this professional

Rock Creek Elementary School
The new Rock Creek Elementary is on a property adjoining the original...

Jefferson Elementary School
The Village of Jefferson is in Ashtabula County in northeastern Ohio in...

Graham Elementary School
Graham Local School District in rural Ohio is named for A.B. Graham,...

Van Wert 6-12 School and Scott M. Niswonger Performing Arts Center of Northwest Ohio
Van Wert City Schools’ 6-12 School and the privately funded Scott M....
Load more


